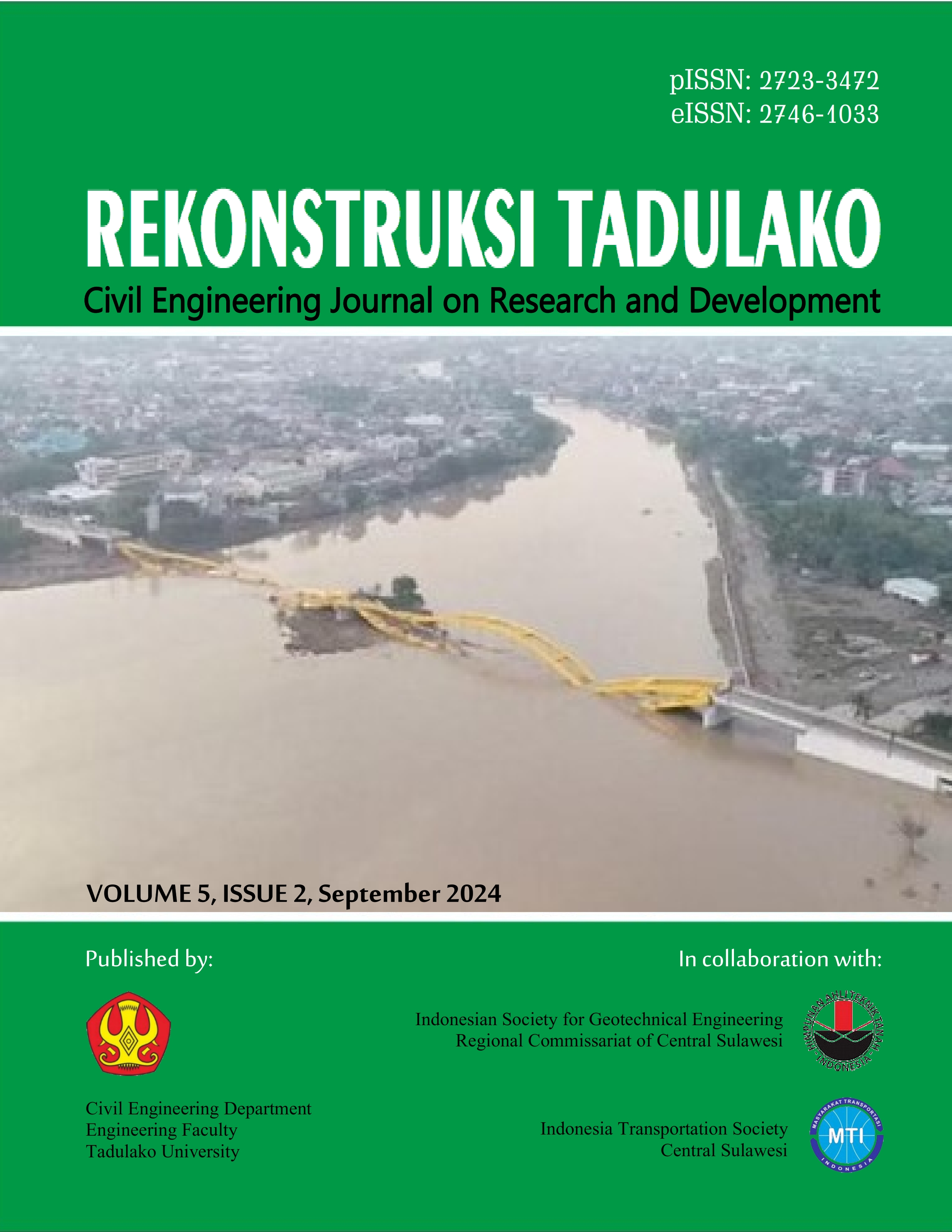Perilaku Struktural Gable Frame Baja dengan Variasi Bentang, Jumlah Portal dan Kelas Situs pada Daerah Risiko Gempa Besar
DOI:
https://doi.org/10.22487/renstra.v5i2.620Keywords:
gable frame, portal spans, number of portals, sites class, structural behaviorAbstract
Limited land area and cross-sectional of steel profiles make planners have to choose the type of structure that is effective and efficient. Variations in the type of subgrade during an earthquake will give a different response to the structure which ultimately determines the dimensions of the structural elements. This study aims to determine the behavior of gable frame structures with variations in spans, number of portals and site classes. Modeling is done with variations of portal spans of 8, 24, and 30 m. The second variation is the number of portals, namely 1, 2 and 3 portals with a span of 24 m. The 3rd variation is in the form of class sites (hard, medium and soft soil) with a span of 2x24 m. The behavior analyzed is the base shear force, roof displacement and the demand to capacity ratio of the column and rafter. The 18 m span uses the IWF profile 200x150x6x9, the 24 m span uses the 300x150x6.5x9 profile and the 30 m span uses the 350x175x9x12 profile. The ratio of demand to capacity respectively for the column structure is 0.1909; 0.2560 and 0.2494 for spans of 18, 24 and 30 m. In the variation of the number of portals, it was found that designs 1, 2 and 3 had a Demand-Capacity Ratio value of 0.687 for rafters; 0.639 and 0.638 while in the column obtained respectively 0.713; 0.873 and 0.915. The design of the number of portals 1, 2 and 3 has a maximum deviation value of 68,699; 78,364 and 82,462 mm. In terms of serviceability, it shows a larger deviation and increases its capacity in resisting bending and compression. The results of the analysis of the 3 models with variations in soil sites show that hard soil, medium soil and soft soil have base shear force values of 205,163 kN, 337,883 kN, and 269,899 kN and the maximum deviation at the top of the building is 61,981 mm, 102,079 mm, and 37,642 mm.
Downloads
References
W. Dewobroto, Struktur Baja : Perilaku, Analisis dan Desain, Jakarta, Lumia Press, 2016.
M.Y. Zachari and G. Turuallo, “Analisis Struktur Baja Tahan Gempa dengan Sistem SRPMK (Struktur Rangka Pemikul Momen Khusus) Berdasarkan SNI 1729:2015 dan SNI 1726:2012, Rekonstruksi Tadulako: Civil Engineering Journal on Research and Development, vol. 1, no. 2, p. 9, 2020.
G. Azhari, “Analisa Sambungan Batang Tarik Struktur Baja dengan Metode ASD dan Metode LRFD”, Jurnal Konstruksi, vol. 12, no. 1, p. 2, 2014.
I.O.F. Fambudi, B. Sutriono, R. Trimurtiningrum, and N. Rochmah, “Modifikasi Perencanaan Gedung Apartemen Gunawangsa Gresik Dengan Struktur Baja Tahan Gempa”, Jurnal Extrapolasi Volume, vol. 17, no. 1, p. 30, 2020.
A. Faisal, “Perilaku Nonlinear Struktur Gedung Baja Dengan Bentuk Denah L, T dan U Akibat Gempa”, Progress In Civil Engineering Journal, vol. 1, no. 1, p. 63, 2019.
B.C. Zega, P.N. Prasetyono, F. Nadiar, and A. Triarso, “Desain Struktur Bangunan Baja Tahan Gempa Menggunakan Sni 1729: 2020”, Publikasi Riset Orientasi Teknik Sipil (Proteksi), vol. 4, no. 2, p. 108, 2022.
A. Imran, E. Priskasari, and A. Santosa, “Analisa Perbandingan Portal Gable Frame Baja WF dan Struktur Rangka Baja Siku dan T”, Sondir, vol. 1, no. 1, p. 1. 2017
M.Z. Lihin, E. Prikarsari, and S. Indra, “Jurnal Studi Perencanaan Portal Baja Mengunakan Metode LRFD”, Student Journal Gelagar, vol. 3, no. 1, p. 118, 2021.
D.F. Rahmawati and U. Khatulistiani, “Analisa Drift Gedung Struktur Baja Tahan Gempa Menggunakan Kombinasi Two Story-X Bracing dan X Bracing di Surabaya”, Axial: Jurnal Rekayasa dan Manajemen Konstruksi , vol. 7, no. 1, p. 1. 2019.
F.E. Rienanda, E.J. Kumaat, and R.S Windah, “Pengaruh Bracing Pada Bangunan Bertingkat Rangka Baja yang Berdiri di Atas Tanah Miring Terhadap Gempa”, Jurnal Sipil Statik, vol. 7 no. 6, p. 605, 2019.
A. Panjaitan, U. Khatulistiani, and S.P. Machmoed, “Perbandingan Bresing X-1 dan X-2 Pada Gedung Struktur Baja Ditinjau dari Nilai Drift”, Axial: Jurnal Rekayasa dan Manajemen Konstruksi, vol. 6, no. 1, p. 1, 2018.
T. Guntara, Analisis Perbandingan Perilaku Struktur Atap Gedung Wanita Menggunakan Baja Profil H-Beam dan WF, Palu: Jurusan Teknik Sipil Universitas Tadulako, 2021.
A.N. Hidayanti, Perencanaan Konstruksi Baja Tipe Gable Frame dengan Variasi Jumlah Portal, Palu: Jurusan Teknik Sipil Universitas Tadulako, 2022.
N.M. Sudarmayanti, Perencanaan Konstruksi Baja Tipe Gable Frame dengan Variasi Kelas Situs, Palu: Jurusan Teknik Sipil Universitas Tadulako, 2022.
G. Raffaeld, Perencanaan Konstruksi Baja Tipe Gable Frame dengan Variasi Bentang Portal, Palu: Jurusan Teknik Sipil Universitas Tadulako, 2021.
Standar Nasional Indonesia, Tata Cara Perencanaan Ketahanan Gempa Untuk Struktur Bangunan Gedung dan Non Gedung, Jakarta: Badan Standarisasi Nasional, 2012.
I.D. Nurhayati, “Pengaruh Susunan Rangka Penahan Beban Gravitasi Terhadap Perilaku Keruntuhan Struktur Srpm Baja dengan Bracing Konsentrik Akibat Getaran Gempa”, Jurnal Ilmiah Mahasiswa Teknik, vol. 2, no. 5, p. 38, 2022.
A.A. Saputra, S. Winarto, and A. Ridwan, “Perencanaan Struktur Baja Pada Konstruksi Empat Lantai Pada Hotel Jaya Baya”, Jurnal Manajemen Teknologi dan Teknik Sipil, vol. 1, no. 2, p. 248, 2018.
N.W. Julianto, “Perhitungan Struktur Baja Bertingkat Dengan Metode LRFD Pada Proyek Rencana Pembangunan Gedung Asrama Universitas 17 Agustus 1945 Samarinda Provinsi Kalimantan Timur”, Kurva Mahasiswa, vol. 4, no. 1, p. 37, 2014.
Downloads
Published
How to Cite
Issue
Section
License
Copyright (c) 2024 REKONSTRUKSI TADULAKO: Civil Engineering Journal on Research and Development

This work is licensed under a Creative Commons Attribution 4.0 International License.







 This work is licensed under a
This work is licensed under a 


