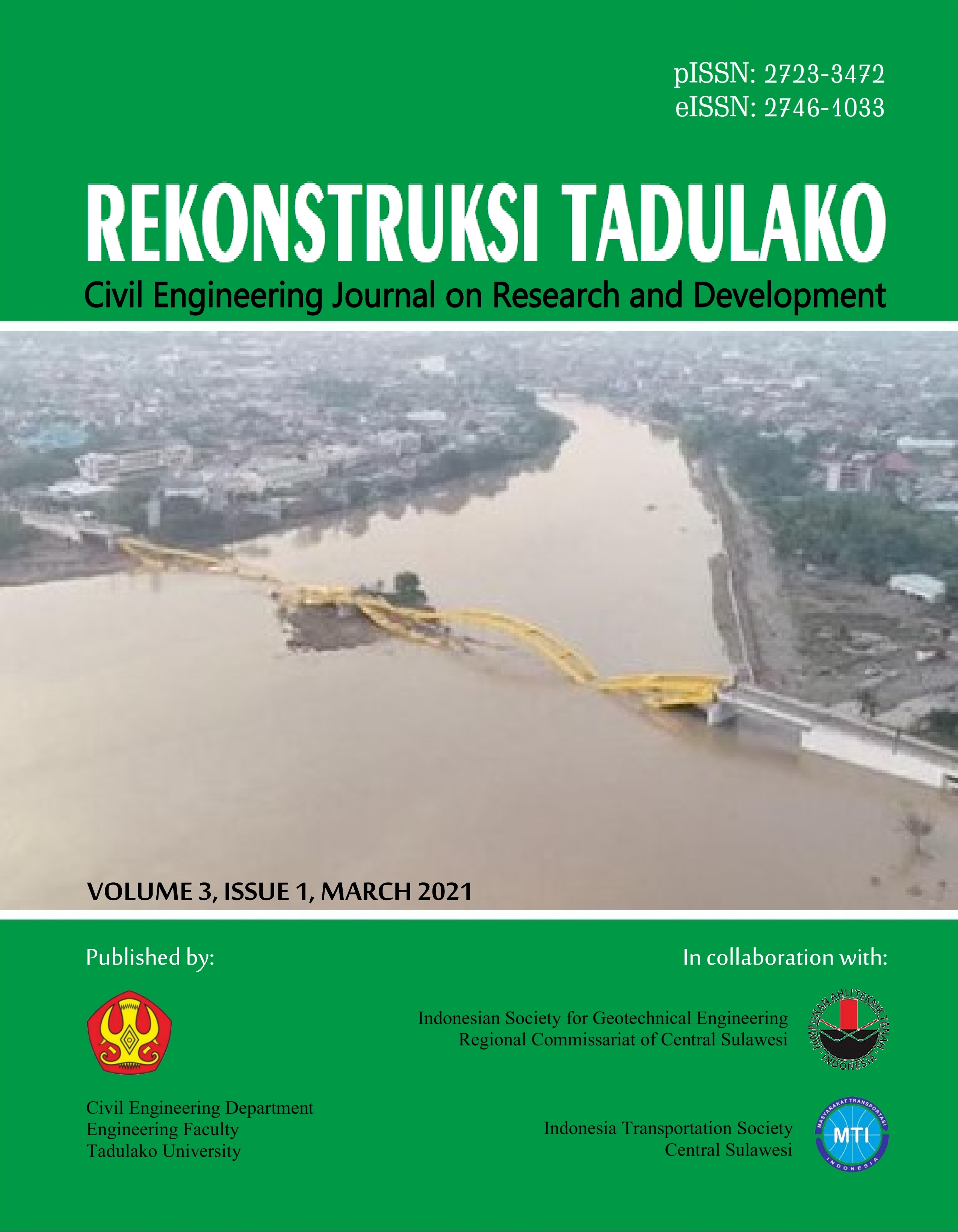Kinerja Portal Struktur Gedung Tahan Gempa dengan Sistem Ganda Menggunakan Metode Pushover Analysis
DOI:
https://doi.org/10.22487/renstra.v3i1.405Keywords:
dual system , SMRF, shear wall, pushover analysisAbstract
Buildings damages due to earthquakes generally happen because designs of the buildings do not consider earthquake resistance aspects and do not fulfil the technical standards of earthquake resistant buildings. The structure designed in this work was a seven-storey office building, with a symmetrical design plan. The earthquake-resisting system used was dual system with special moment resisting frame (SMRF) and special shear wall for reinforced concrete. The materials used in this design were concrete with compressive strength of f 'c = 30 MPa, Plain Steel Bars Grade 24 (fy = 235 MPa), and Deformed Steel Bars Grade 40 (fy = 390 MPa). The calculation structural elements results gave: the size of main beams of 40 x 60 cm2, with reinforcement varying from 4D22 to 12D22 in the support area and from 3D22 to 5D22 in the midspan area; secondary beams with the size of 25 x 40 cm2, with reinforcement of 2D22 both in the support area and midspan area; the size of columns were 95 x 95 cm2, with reinforcement varying from 20D25 to 28D25; a 30 cm thick of shear walls reinforced with 2D22-175 mm (in x-axis) and 2D22-125 mm (in y-axis); 12 cm thick slabs reinforced with Ø12-200 mm . For the tie beams with the size of 40 x 55 cm2, had reinforcement varying from 2D22 to 4D22 in the support area and from 3D22 to 5D22 in the midspan area. Pushover analysis results in a maximum total drift of 0,00425 which means the performance level of the structure is Immediate Occupancy
Downloads
References
M.A. Sultan, “Evaluasi Struktur Beton Bertulang Tahan Gempa Dengan Analisa Pushover”, Jurnal Sipil Sains, vol. 6, no. 11, p.1, 2016.
Y. Christian, Desain Gedung dengan Sistem Ganda Rangka Pemikul Momen Khusus dan Dinding Geser Berdasarkan SNI-03-1726-2012 dengan Metode Pushover Analysis, Palu: Universitas Tadulako, 2016.
R. Purwono, Perencanaan Struktur Beton Bertulang Tahan Gempa: Sesuai SNI-1726 dan SNI-2847 Terbaru (Edisi Keempat), Surabaya: ITS Press. Surabaya, 2010.
SNI 03-1726-2002, Tata Cara Perencanaan Ketahanan Gempa untuk Bangunan Gedung, Jakarta: Badan Standardisasi Nasional, 2002.
SNI 1726:2012, Tata Cara Perencanaan Ketahanan Gempa untuk Struktur Bangunan Gedung dan Non Gedung, Jakarta: Badan Standardisasi Nasional, 2012.
S. Setiawan, Perancangan Struktur Beton Bertulang: Berdasarkan SNI 2847:2013, Jakarta: Penerbit Erlangga, 2016.
SNI 03-1727-1989, Pedoman Perencanaan Pembebanan Untuk Rumah dan Gedung. Jakarta: Badan Standardisasi Nasional, 1989.
SNI 03-6816-2002, Tata Cara Pendetailan Penulangan Beton, Jakarta: Badan Standardisasi Nasional, 2002.
A. Nasution, Analisis dan Desain Struktur Beton Bertulang, Bandung: ITB Press, 2009.
.M. Zachari and G. Turuallo, “Analisis Struktur Baja Tahan Gempa dengan Sistem SRPMK (Struktur Rangka Pemikul Momen Khusus) Berdasarkan SNI 1729:2015 dan SNI 1726:2012”, RTCEJRD, vol. 1, no. 2, p. 9, 2020.
W. Dewobroto, “Evaluasi Kinerja Struktur Baja Tahan Gempa dengan Analisa Pushover” Prosiding Civil Engineering National Comference: Sustainability Construction & Structural Engineering Based on Professionalism, p. 1, 2005.
M.H. Fadli and R. Andayani, R., “Analisis Karateristik Dinamik Ragam Fundamental Struktur Tower Kembar Berpodium Terhadap Gempa” Prosiding PESAT, vol. 6, p. 1, 2015.
F. Ardianto, Perencanaan Struktur Bangunan Gedung Tahan Gempa (Analisis Beban Gempa Menggunakan Metode Analisis Riwayat Waktu), Palu: Universitas Tadulako, 2015.
B. Budiono and L. Supriatna, Studi Komparasi Desain Bangunan Tahan Gempa Dengan Menggunakan SNI 03-1726-2002 dan RSNI 03-1726-201x, Bandung: Institut Teknologi Bandung, 2011
FEMA-273, NEHRP Guidelines for The Seismic Rehabilitation of Buildings. Washington: Federal Emergency Management Agency, 1997.
FEMA-274, NEHRP Commentary on The Guidelines for The Seismic Rehabilitation of Buildings, Washington, Federal Emergency Management Agency. 1997.
FEMA-356, Prestandard and Commentary for The Seismic Rehabilitation of Buildings. Washington, Federal Emergency Management Agency, 2000.
N.R. Afandi, Evaluasi Kinerja Seismik Struktur Beton dengan Analisis Pushover Menggunakan Program SAP2000, Surakarta: Universitas Sebelas Maret, 2010
Tavio and B. Kusuma, Desain Sistem Rangka Pemikul Momen dan Dinding Struktur Beton Bertulang Tahan Gempa, Surabaya: ITS Press, 2009.
Z. Arifin, Suyadi, and S. Sebayang, “Analisis Struktur Gedung POP Hotel Terhadap Beban Gempa dengan Metode Pushover Analysis”, JRSDD, vol. 3, no. 3, p. 427, 2015.
Downloads
Published
How to Cite
Issue
Section
License
Copyright (c) 2022 REKONSTRUKSI TADULAKO: Civil Engineering Journal on Research and Development

This work is licensed under a Creative Commons Attribution 4.0 International License.







 This work is licensed under a
This work is licensed under a 


