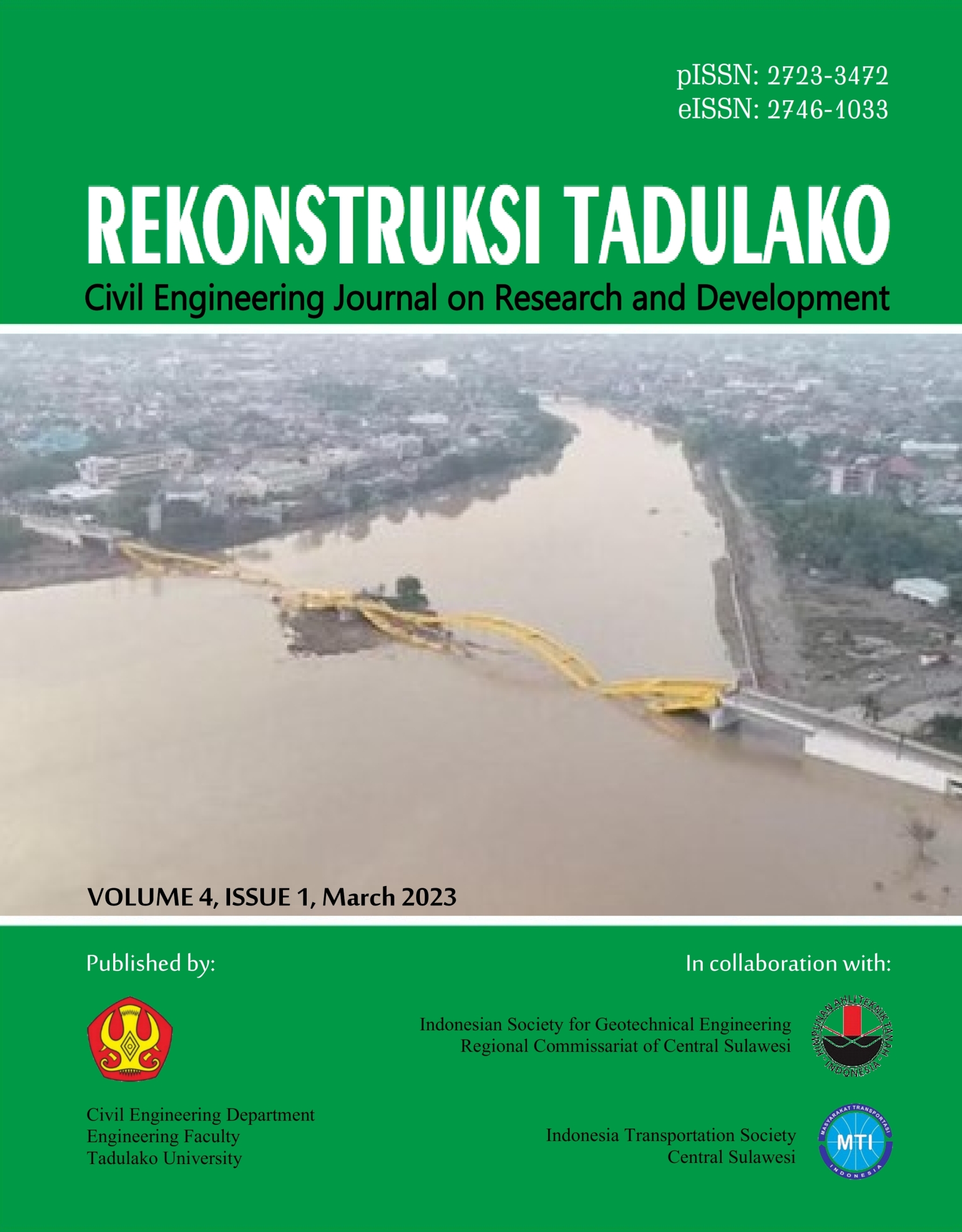Analisis Struktur Baja dengan Perhitungan Beban Gempa Menggunakan Metode Time History Berdasarkan SNI 1726:2012 dan SNI 1729:2015
DOI:
https://doi.org/10.22487/renstra.v4i1.538Keywords:
material selection, ductility, organized structure, , SRPMK, time history analysis, , dimension of structure elementAbstract
The selection of material types used in designing a building is one of essential parts since every type of material consisted of different elements. One of primary materials in constructing building structure is steel. The use of steel has been implemented in most building structures nowadays for its high performance of ductility compared to concrete and wood. Ductility is an important requirement to achieve building structure that is resistant to earthquake. In this thesis, there will be an elaboration of an earthquake resistant and steel structured building. The designed building will be a five-floor office configured by an organized structure. The steel framework system of specialized moment loader is used as structure system of earthquake resistance and analysed using time history method. The steel material used has A36 grade (fy = 250 MPa; fu = 400 MPa), and the concrete grade f’c = 30 MPa. The preparation process results in a design of an earthquake steel resistant structure building that meets the requirement of intersection between each floor and the maximum intersection value occurs on second floor with 93,5 mm where the legal supposed intersection has been valued on 95 mm. The dimension of structure element used is profile block W 14 x 6,75 x 38 for the x-axis and W 16 x 7 x 40 for y-axis. It also has 12 cm of plate thickness on every level with profile column of Wx14x16x283
Downloads
References
Anthony, T.F.Y. Savitri, and H. Santoso, “Evaluasi Kinerja Sistem Rangka Baja dan Beton Komposit Pemikul Momen Khusus yang Didesain Berdasarkan SNI 1729:2015”, Dimensi Pratama Teknik Sipil, vol. 5, no. 2, p. 1, 2016.
F. Ardianto, Perencanaan Struktur Bangunan Gedung Tahan Gempa dengan Analisis Dinamis Menggunakan Metode Analisis Riwayat Waktu, Palu: Universitas Tadulako, 2015.
R. Azmi, Perencanaan Ulang Struktur Atas Gedung IRNA Bedah RSUD Dr. H. Moch. Ansari Saleh Banjarmasin Kalimantan Selatan Menggunakan Struktur Baja dengan Metode LRFD, Malang: Universitas Muhammadiyah Malang, 2017.
Budiono dan Supriatna, Studi Komparasi Desain Bangunan Tahan Gempa, Bandung, Institut Teknologi Bandung, 2012.
W. Dewobroto, Struktur Baja Perilaku, Analisis & Desain –AISC 2010, Jakarta: LUMINA Press, 2016.
Federation Emergency Management Agency, 2009 NEHRP Recomended Seismic Provisions: Design Examples (FEMA P-751), Washington: FEMA, 2012.
Himawan, Aplikasi SNI Gempa 1726:2012 for Dummies, Semarang: Universitas Negeri Semarang, 2013.
Badan Standarisasi Nasional, SNI 1727:2015, Spesifikasi Untuk Bangunan Gedung Baja Struktural, Jakarta: BSN, 2015.
Badan Standarisasi Nasional, SNI 03-1726-2002, Tata Cara Perencanaan Ketahanan Gempa untuk Bangunan Gedung, Jakarta: : BSN, 2002.
Badan Standarisasi Nasional, SNI 1726:2012, Tata Cara Perencanaan Ketahanan Gempa untuk Struktur Bangunan Gedung dan Non Gedung, Jakarta: BSN, 2015.
Badan Standarisasi Nasional, SNI 1727:2013, Beban Minimum untuk Perancangan Bangunan Gedung dan Struktur Lain, Jakarta: BSN, 2002.
Badan Standarisasi Nasional, SNI 2847:2013, Persyaratan Beton Struktural untuk Bangunan Gedung, Jakarta: : BSN, 2002.
AISC, Prequalified Connections for Special and Intermediate Steel Moment Frames for Seismic Applications-Including Supplement (No.1-ANSI/AISC 358-10), Illinois: American Institute of Steel Construction, 2010.
ASCE, Minimum Design Load for Buildings and Other Structures (ASCE/SEI 7-10), Virginia: American Society of Civil Engineers, 2010.
AWS D1.8, Structures Welding Code – Seismic Supplement, Miami: American Welding Society, 2010.
E. Kalkan and A.K. Chopra, Practical Guidelines to Select and Scale Earthquake Records for Nonlinear Response History Analysis of Structure, Washington: Earthquake Engineering Research Institute, 2009.
S.M. Kevin and J.Y. Feng, Design of Rbs Connections for Special Moment Frame, Moraga: Structural Steel Education Council, 2007.
Murray and Shoemaker, Flush and Extended Multiple-Row, Washington: American Institute of Steel Contruction, 2002.
A. Setiawan, Perencanaan Struktur Baja dengan Metode LRFD, Jakarta: Erlangga, 2008.
R. Tantriono, Perencanaan Gedung Bertingkat Tahan Gempa Menggunakan Struktur Baja, Palu: Universitas Tadulako, 2010.
B.D. Wardina, Desain Alternatif Fondasi Tiang Bor Pada RR Hotel Palu. Palu: Universitas Tadulako: 2014.
R. Wantania, B.D. Handono, and R.E. Pandaleke, “Perencanaan Bangunan Sekolah Konstruksi Baja 4 Lantai di Kota Manado “, Jurnal Sipil Statik, vol. 7, no. 9, p. 1179, 2019.
R.D. Ansyah and H.K. Buwono, “Perilaku Bangunan Struktur Baja Terhadap Beban Gempa Menggunakan Data Tanah dari Hasil Uji CPT”, Jurnal Konstruksia, vol. 7, no. 2, p. 53. 2016.
Downloads
Published
How to Cite
Issue
Section
License
Copyright (c) 2023 REKONSTRUKSI TADULAKO: Civil Engineering Journal on Research and Development

This work is licensed under a Creative Commons Attribution 4.0 International License.







 This work is licensed under a
This work is licensed under a 


