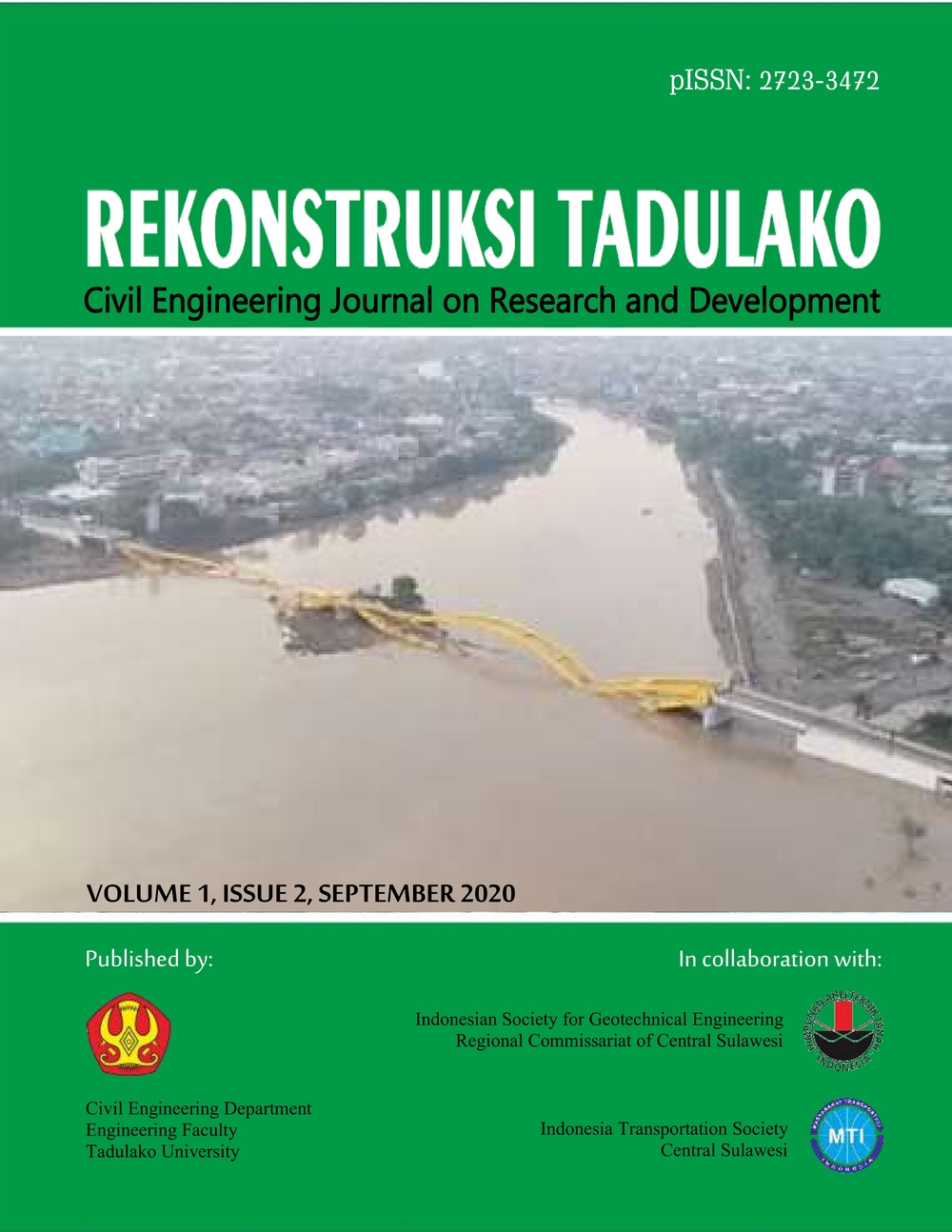Analisis Struktur Baja Tahan Gempa dengan Sistem SRPMK (Struktur Rangka Pemikul Momen Khusus) Berdasarkan SNI 1729:2015 dan SNI 1726:2012
DOI:
https://doi.org/10.22487/renstra.v1i2.24Keywords:
ductility, earthquake resistance building, special moment frame and spectrum response methodAbstract
The selection of material is one of the important aspects used to design a building as it is known that every type of material has a different characteristic. The steel material used as the main component of building structure because of its ductility is more than another material which is the main criterion to design an earthquake resistance building. In this paper, an earthquake steel resistant structure building will be design. This building structure will consist of a five-story office with a regular structure configuration. A special moment frame (SMF) used as the resisting structure system of the earthquake loads as the amount of its load is analyzed using the spectrum response method. The steel material used is type of A36 (fy = 250 MPa; fu = 400 MPa), concrete used f’c = 30 MPa. The design process then produces an earthquake steel resistant structure building, which satisfies the requirement of story drift with a maximum number of story drift occurred in the 2nd story which is 93.5 mm less than allowed story drift that is 95 mm. A structure element dimension used is a beam with a profile of W16x7x40 for every level in the X-axis direction, and the beam with a profile is W14x6.75x38 for every level in Y-axis direction, 12 cm thick plates and column with a profile W14x16x211 is regularly used to every level.
Downloads
References
D.L. Schodek, Struktur, Bandung: PT. ERESCO, 1991.
Budiono and Supriatna, Studi Komparasi Desain Bangunan Tahan Gempa, Bandung: ITB, 2012.
BSN, SNI 1727-2015: Spesifikasi Untuk Bangunan Gedung Baja Struktural, Jakarta: Badan Standarisasi Nasional, 2015.
BSN, SNI 1726: Tata Cara Perencanaan Ketahanan Gempa untuk Struktur Bangunan Gedung dan Non-Gedung, Jakarta: Badan Standarisasi Nasional, 2012.
R.W. Clough and J. Penzien, Dynamics of Structures Berkeley: Computers & Structures, Inc., 1995.
K. Muto, Analisis Perancangan Gedung Tahan Gempa, Jakarta: Erlangga, 1993.
T. Paulay and M. Priestley, Seismic Design of Reinforced Concrete and Masonry Buildings, New York: John Wiley & Sons, Inc., 1992.
FEMA, NEHRP Recomended Provisions for New Building and Other Structures: Training and Instructions Materials (FEMA 451b), Washington: Federal Emergency Management Agency: 2007.
FEMA, Recomended Seismic Provisions: Design Examples (FEMA P-751), Washington: Federation Emergency Management Agency NEHRP, 2012.
A. Setiawan, Perencanaan Struktur Baja Dengan Metode LRFD. Jakarta: Erlangga, 2008.
Kementerian-PUPR, Peta Sumber dan Bahaya Gempa Indonesia, Jakarta: Kementerian Pekerjaan Umum dan Perumahan Rakyat, 2017.
W. Dewobroto, Komputer Rekayasa Struktur dengan SAP2000, Jakarta: LUMINA Press dan Dapur Buku, 2013.
W. Dewobroto, Rekayasa Komputer Dalam Analisis dan Desain Struktur Baja, Studi Kasus Direct Analysis Method (AISC 2010), Semarang: Universitas Kristen Petra, 2014.
W. Dewobroto, Struktur Baja Perilaku, Analisis & Desain –AISC 2010, Jakarta: LUMINA Press, 2016.
AISC, Specification for The Design, Fabrication and Erection of Structural Steel for Buildings, Chicago: American Institute Of Steel Contruction, 1978.
AISC, Manual of Steel Construction, Load & Resistance Factor Design, 2nd Edition,Volume 2, Illinois: American Institute of Steel Contruction, 1994.
BSN, SNI 1727:2013, Beban Minimum untuk Perancangan Bangunan Gedung dan Struktur Lain, Jakarta: Badan Standarisasi Nasional, 2013.
Computers-and-Structures, Steel Frame Design Manual AISC 360-10 for Etabs, USA: Computers & Structures INC., 2016.
Downloads
Published
How to Cite
Issue
Section
License
Copyright (c) 2020 REKONSTRUKSI TADULAKO: Civil Engineering Journal on Research and Development

This work is licensed under a Creative Commons Attribution 4.0 International License.







 This work is licensed under a
This work is licensed under a 


